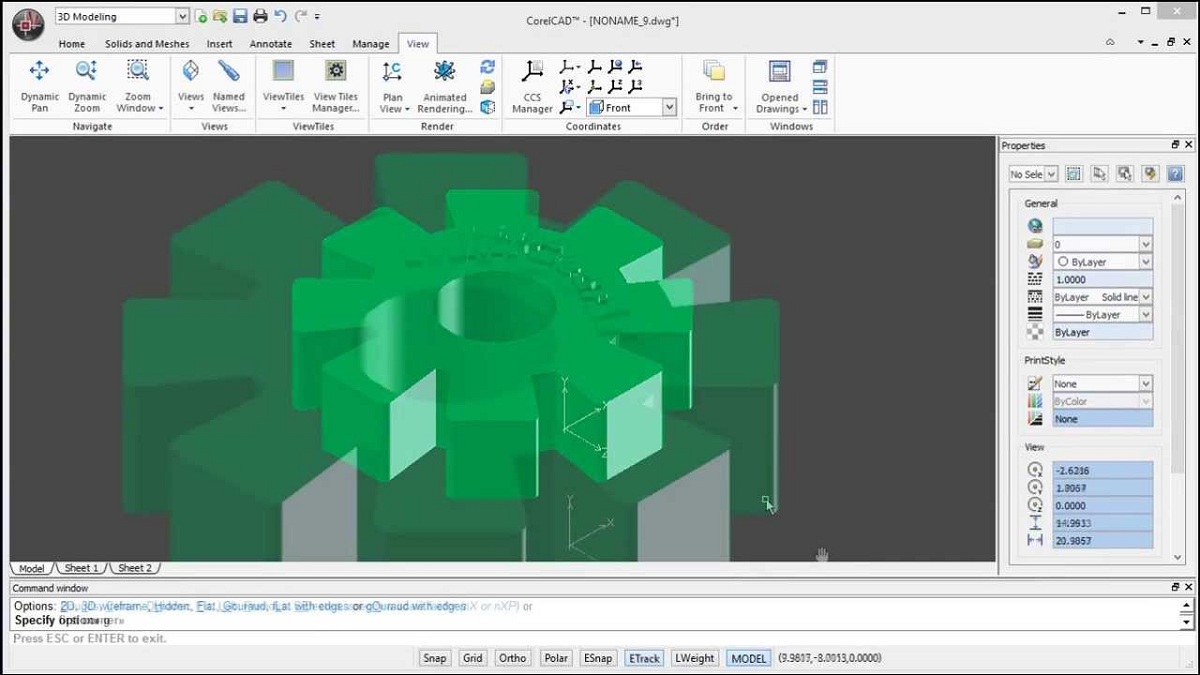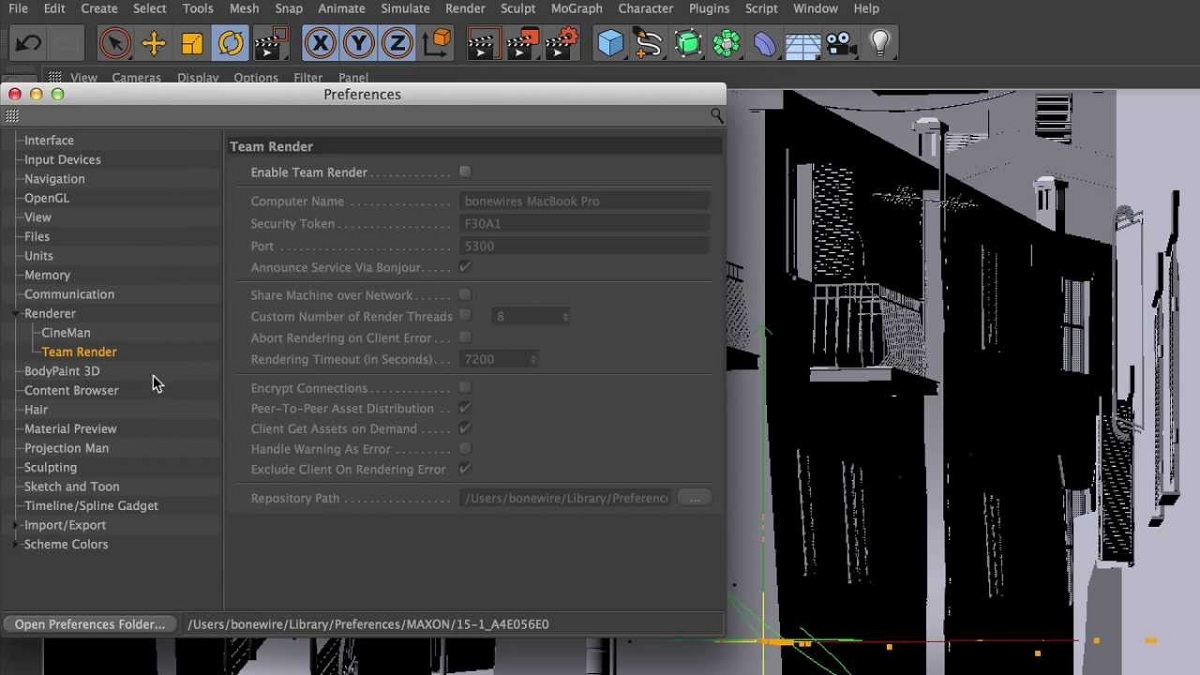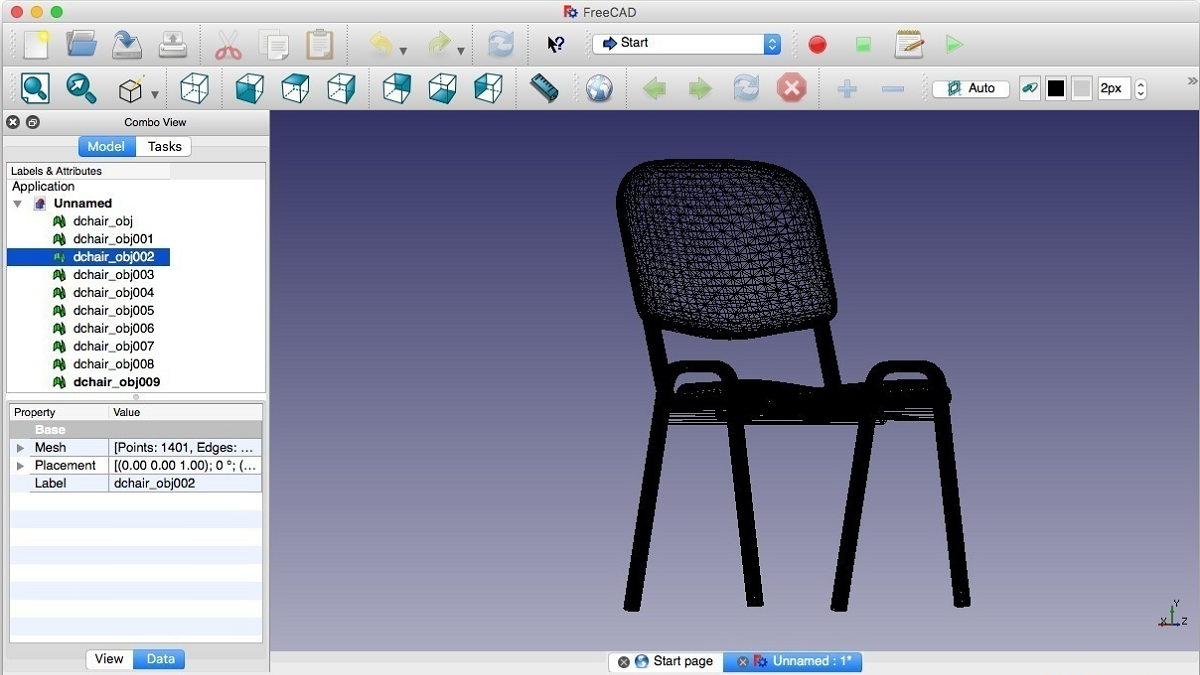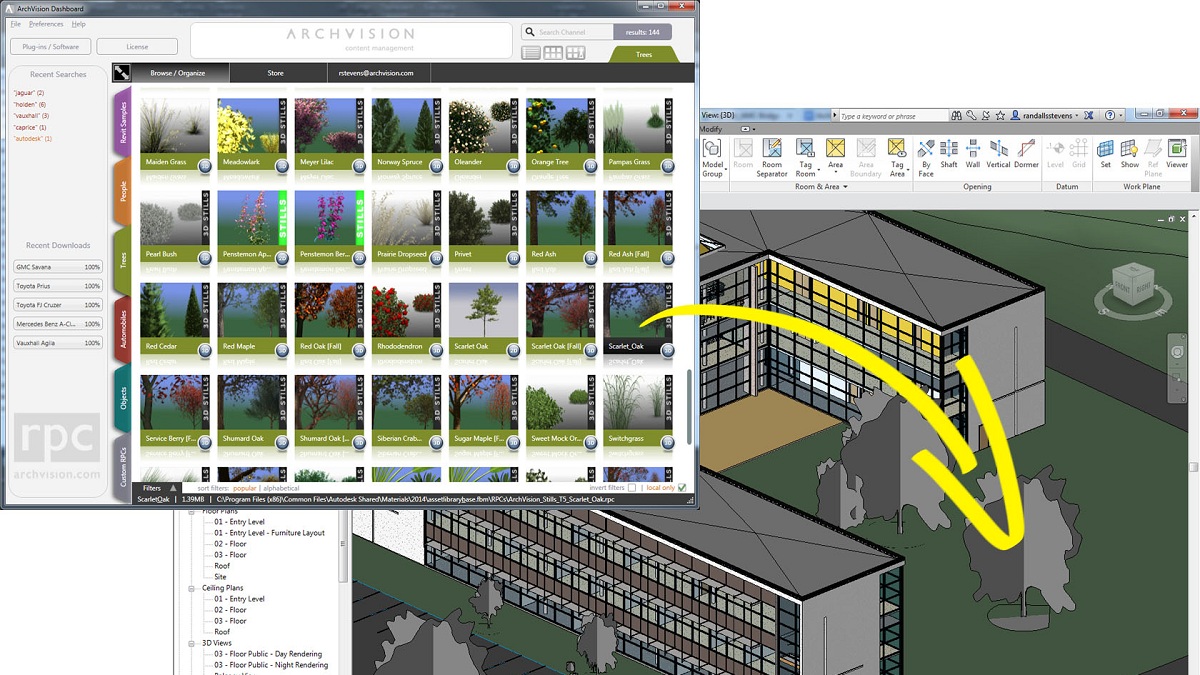We cannot completely claim that CAD software is essential to creating stunning, towering structures since pyramids, temples, and other wonders of architecture predate this tool by thousands of years. However, in the modern age, not using this technology would be a shame as it offers loads of tools to streamline the design process.
If drafts are created manually, a lot of inconveniences may arise. The most glaring ones are time and cost constraints. The bigger and more complicated projects are, the longer it’ll take for the design process to be completed, and the more money will be spent on it. Presentations of models, approval of specs, and revisions are just some of the problem scenarios that CAD software helps with.
Not only that, but it also improves the quality of the finished product by mixing computational and design tools with the ingenuity of the users. The article provides a more detailed explanation of what CAD software can do.
What is CAD Software?
CAD software is used in place of manual drafting tools and replaces them with automated processes when making designs and preparing design documentation. While it sports other features, such as collaboration and cost estimates, at its core, this type of tool’s primary function is for design. Creating 2D curves and figures, rendering objects from any angle, and building 3D solids and surfaces, to name a few.
What does CAD software do?
CAD software allows engineers and other users to create designs through raster or vector graphics. Aside from making designs, it also lets you visualize concepts with the help of photorealistic rendering, three-dimensional rotation, physics-based lighting, and more. And since everything here is done digitally, this means that the design created can be easily saved, shared, and updated.
Aside from those, CAD software is also the ideal tool for documenting designs. It helps standardize designs throughout the project lifecycle. The system also decreases the chances of errors as many CAD tools provide functions for visualizing the final products. There are even some tools with animation features to see how the visualized final product would work.
Who does CAD software help?
CAD application’s most frequent users are those who design, visualize, or create physical objects, structures, buildings, etc. This typically includes:
- Engineers – a lot of CAD software provides features tailored explicitly for designing bridges, houses, buildings, and other structures. This is mostly used by civil engineers specifically as it also features tools for taking into account environmental factors, such as the landscape, in the design. This solution is ideal for mechanical engineers as well. For instance, the software helps them map out automated processes.
- Architects – architects use CAD software to prepare plans and virtual models of the structures they’re building. After fleshing out their ideas, they then use it to create a presentation for their clients.
- Marine engineers and naval architects – similar to engineers and architects, with the main difference being that the equipment and structures they design are made especially to function on water. This includes the creation of a draft for freighter hulls and interiors of luxury ships.
- Construction workers – they may not be directly involved with the design of the building they make. However, construction crews will benefit from being able to visualize better the structure they’re making.
- Drafters – the work of these professionals is to transform the sketches and specifications of engineers, architects, and others into technical drafts and plans. They rely on CAD software to do this.

Corel CAD is a flexible CAD software that can help users from different industries reinforce their design efforts.
List of Best CAD Software
- Autodesk AutoCAD: A software used by engineers, architects, construction professionals, and other individuals who need to create precise 2- and 3-dimensional drawings. Moreover, it offers industry-specific tools, such as automation of floor plans, sections, and elevation, auto-generation of schedules, tables, lists, annotations, and more. You can try any of the available toolsets for 30 days free of charge. If you plan to continue using the product, there are three enterprise pricing plans to choose from. The plans can be paid on a triennial (every three years), annual, or monthly basis.
- TinkerCAD: Free but loaded with design features, this software is ideal for individuals who are new to designing — kids, hobbyists, and even teachers. With this free computer-aided design software, users can design an object using code, design circuits, and create 3-dimensional designs. You can create bricks similar to Legos or test your creativity through the platform’s Minecraft-like modeler. It is pretty easy to use. No need to download anything.
- CorelCAD: A computer-aided design software that sports professional 2D drafting and 3D design features, making it ideal for technical design works that need detailed elements. Additionally, there are communication, collaboration, and productivity tools that allow designers to work together seamlessly and accomplish tasks faster. Outputs can be saved either as .DWG, .STL, .PDF, or .CDR. Furthermore, to boost productivity, the solution comes with a mobile app that permits the sharing of drawings, on-site annotations, and sketching anytime, anywhere. You can avail of the product through a one-time license purchase for $699/user and upgrade it if needed for $199. A free trial is also available.
- MicroStation: This is a modeling, documentation, and visualization software designed by Bentley Systems for architects, owner-operators, engineers, and contractors. It is used for various types of utilities and infrastructures, including communication networks, process plants, roads, bridges, rails, mining, and water networks. One of its notable features is the 3D parametric drawing capability that allows users to create virtual models of any geometric form. It also supports digital signatures that protect the user’s digital deliverables. A 14-day free trial is being offered. The software’s pricing is only available upon request.
- FreeCAD: As the name implies, it’s a free, open-source parametric 3D modeler that runs on Linux, Mac, and Windows and allows users to design real-life objects of any size. The software is designed to fit a broad range of uses, including architecture, mechanical engineering, and product design, making it ideal for experienced CAD users, programmers, hobbyists, teachers, and even students. FreeCAD offers a free trial but does not provide fixed enterprise pricing. You need to contact the vendor for custom pricing details.
- SolidWorks: A CAD software that intends to streamline engineering processes with tools that assist in conceptual design, strength and dynamics analysis, product layout, 3D solid modeling, and more. The system also sports rich simulation features that are helpful in product performance tests against real-life scenarios. When users create designs with extrusions, the platform will conveniently generate cut lists and material costs. This makes the processes of designing and production of welded bases, frames, and structures more efficient. SolidWorks is available at quote-based pricing.
- Vectorworks Architect: As the name suggests, this is a tool for architects that includes fully functional BIM. It’s an all-in-one platform that can help with modeling, drafting, and documentation. The system augments your creative workflow throughout the entire process – from conceptualization to building. It offers both 2D and 3D modeling and allows seamless collaboration among all stakeholders – both external and internal. Vectorworks Architect is cross-platform and has powerful interoperable features that further cement its collaboration capabilities. It’s available through a one-time payment of $2,945.
- CATIA: Developed by Dassault Systemes, CATIA is a well-known solution that integrates different approaches when it comes to product design and development processes. This makes the system particularly useful for creative and industrial designers, system architects, and mechanical engineers. The platform gives its users a 3D design environment that allows stakeholders to collaborate on product modeling and share product designs. Additionally, it helps with the process of creating and validating complex products and systems by providing a development platform for architects, engineers, and developers. It’s a cross-disciplinary avenue that assists with business process, verification, modeling, and simulation. CATIA offers two pricing plans – student and enterprise editions – which starts at $99.
- Onshape: A cloud-based 3D CAD solution, it’s designed to aid innovative and clouds forward designers, manufacturers, and engineers to work together through any device. It has integrated tools for collaboration, design, and versioning for easier, quicker, and hassle-free product building process. That’s because all design teams are provided with instantaneous access to one master CAD data version and, thus, they’re always on the same page and there’d be no need to copy files or software licenses. When it comes to design, Onshape offers completely associative 2D drawings and revolutionary parametric 3D modeling. Users can also create custom features to personalize the experience and build a workplace that caters to their needs. There are three pricing packages: two of which are free and the professional plan starts at $125/month.
- Cinema 4D: A powerful 3D modeling, painting, animation, and motion graphics solution that aids 3D artists in achieving stunning results. It can handle procedural/polygonal modeling, lighting, rendering, and texturing with ease. The system is ideal for beginners and professionals who require a solution for fast-paced and modern 3D production. Cinema 4D helps users create cutting-edge illustrations, architectural and product visualizations, video game graphics, and 3D motion graphics. There are four variants available: Broadcast, Studio, Visualize, and Prime version. This ensures that there’s a Cinema 4D solution for different tastes of 3D artists. Contact the vendor to get a quote ideal for your business specs.
- CAD Cabin 3D Home Designer – CAD Cabin is a 3D house design software that makes it easy for anyone at various skill levels to design house plans. The software can be used by homeowners, architects, realtors, developers, DIY builders, and interior designers to quickly create 2D and 3D designs for a complete home design software. It does not require previous CAD experience, reducing the learning curve for the software. The software can be used for various projects such as renovations, new builds, home extensions, and more. CAD Cabin is available in various versions, ranging from £79 to £357.

Cinema 4D is a robust solution for creating different types of illustrations, visualization, motion capture, etc.
Benefits of CAD Software
Visualization of products before building
CAD software lets professionals give a realistic view of the design they make for people to see. For example, architects can show the visualized house structure to their customers. This way, clients can also learn more about what they’re paying for, and they can give feedback more easily in case they want to make some changes.
Accessible storage and easy sharing
Blueprints created through CAD software can be easily stored in a device like a laptop or USB pen drive. They can also be sent to cloud servers for accessible safekeeping. This way, you can easily find what you need and share your design to clients, business partners, or co-workers. The stored copy can also serve as a backup in case you lose your copy.
Faster workflow
This type of solution is equipped with all the tools needed to create a blueprint in the most efficient and skillful ways. It has measuring features to ensure the accuracy of the drafts you make. There are professional templates available from some CAD software, too. These could either be ready to use from the templates library or something you create yourself. All of these translate into the accelerated workflow with higher finished quality to boot.
Versatile tool
We may have previously identified the most common users of CAD software. However, by no means are those the only ones who benefit from this system. Practically any profession involving designs, especially the more complex ones, can use it. These include businesses from industries such as fashion, calligraphy, and automotive.
Features of CAD Software
CAD systems empower the 2D and 3D design processes, as well as the visualization of ideas and creating presentations out of them. To do these, CAD software is equipped with the following features:
Drawing tools
One of the most essential features of CAD software is its set of drawing tools because it’s the backbone of most design processes. This allows the usage of shapes, lines, polygons, and other elements to create a draft or sketch of the design.
3D modeling and rendering
With these features, users can fully visualize their designs. Users can typically create 3D models by pulling and pushing the surface of the design to give them more dimension, effectively converting 2D models into 3D objects. Users will have the tools to explore and interact with those 3D models. Models can also be animated, or extra effects can be added, such as realistic lighting and textures.
Object manipulation
With features like grips, users can move, reshape, and manipulate the 2D and 3D objects created using the CAD software. Editing functions such as trim and erase allow the designers to create a more precise and detailed version of the object. The ability to edit models and designs are available to users in real-time. This helps them make meaningful changes to objects from different perspectives.
Extraction of data
CAD software allows for the creation of objects with realism in mind. That’s because designers use the system to make a virtual model of objects that they’re planning to build in real life. As such, the system provides them with ways to extract relevant information from the objects they make for reference. This includes the objects’ attributes, properties, and materials.
Support for various file formats
It’s not unusual for scenarios such as the need to share 3D models and designs with clients and coworkers. That’s why CAD software must allow for the export of designs in different file formats. This will prevent issues, such as incompatibility, from hindering your workflow.
Types of CAD Software
There are two main types of CAD software:
2D CAD
Developed in the early 70s, 2D CAD tools use basic geometric elements such as lines and shapes to create 2D or flat drawings. It’s useful for developing floor and inspection plans, landscaping layouts, and blueprints.
3D CAD
A more advanced tool, it improves upon the graphical capabilities of 2D CAD by allowing the creation of realistic 3D images. It usually requires a degree of professional training to use it effectively for work.
There are three main categories for 3D CAD software, namely wire-frame models, surface models, and solid models.
- Wire-frame models are for creating skeleton-like models with lines and arcs.
- Surface models join 3D surfaces to create models with an invisible background.
- Solid models, on the other hand, is more or less an upgraded version of surface models because they add properties to objects. These include weight, volume, and density. This is the most useful CAD model and is common in engineering designs.
Factors to Consider when Buying a CAD Software
There is currently an abundance of CAD software in the market. A vast number of vendors have created software in this category to meet the demands of both vertical and horizontal industries. CAD packages these days do not only offer tools for making drawings and sketches. There are already products that cater to a specific industry, such as mechanical engineering, architecture, etc. With the sea of options, how would you know which ones are good? Below are factors to consider when comparing and buying CAD software.
Feature set
Different CAD software comes with different tools. So to be able to find the better product, make sure you’re comparing two software designed for the same purpose. Generally, there are different classes of CAD software for various tasks. If it’s for construction projects like bridges and roads, for engineering and architecture, the best option would be the AEC CAD. For manufactured parts and assemblies of parts, such as those for airplanes and cars, software in the MCAD category would be the best choice. If you’re creating animation projects in the entertainment and media market, choose digital content creation tools.
Total Cost
Does the product’s value justify the cost? When comparing CAD software, consider not just the software’s price. Also, look into other associated costs of maintenance, user training, other service packages, hardware, and upgrades. Usually, the cost is lesser when the product is cloud-based as it eliminates the need for expenses related to maintenance and hardware. But it still depends on the quality of the product and the features available. A free trial is very useful in figuring out whether it’s worth paying for the software.
Integration
If you’re a CIO/CTO, CAD software’s integration into your company’s existing system would be one of the important aspects to consider. It’s also vital to look into the software and hardware needed for proper operation. Other considerations are the number of workstations for running the software, remote access, and licensing model.
Learning Resources
Learning how to use CAD software becomes easier when there are guides or learning materials available. These guides may be in the form of blogs, FAQs, tutorials, and even community forums. Community resources are also useful, especially if they are from professionals who have been using a particular product for years. It’s also often easier to find answers to common questions.
Support
The quality of support that the vendor provides can affect the overall experience of using a product. So, it’s essential to look into the support available. Does the vendor provide email support, phone support, live training, or tickets? Is there a technical team available to guide the users every step of the way? Do they train new users on how to use the product? After all, you will surely want to get immediate help when a problem arises.

FreeCAD is one of the most comprehensive CAD software solutions, offering an extensive feature set at no cost.
The Latest CAD Trends
3D Printing
3D printing has been hyped up since its first commercial use, and it’s not a dying trend by any means. It’s becoming more widespread as more industries are recognizing the advantages of integrating 3D printing into their processes. Sectors such as medical institutions, manufacturing, aerospace, and automotive are employing 3D design through CAD software. Materials printed this way help save them from production-related drawbacks, such as greenhouse gas emissions and time-consuming process.
Cloud-based CAD
As with other types of software solutions, CAD is also becoming more popular in cloud-hosted infrastructure. This is partly due to the increased use of remote employment models and transnational collaboration. Other reasons are simply because of the advantages of cloud-based CAD software, such as less onboarding time and reduced expenses for setup and implementation.
Potential Issues with CAD Software
Some of the problems to look out for when choosing which CAD software to consider are:
- Steep learning curve – Most CAD systems offer complex tools that users can’t use to its full potential without proper and extensive training.
- Cost –There is a host of good CAD software that vendors offer for free. However, for top-quality solutions, you’ll need to ready your pocket. Usually, businesses or individuals who buy such products count them as a good investment.
- Conversion issues – there are different types of formats when saving a design in CAD software. Some flat image formats such as JPEG and PNG are easy to convert. However, 3D file formats, such as FBX, OBJ, STL, and IGES, are more difficult to convert, thus, creating incompatibility issues.
What’s the Best CAD Software for You?
CAD software is one of those apps that could either be a great investment for your business or just a relatively expensive tool that does minimal help. That’s why it’s important to consider all the factors before getting yourself one. These include the nature of your work and the users’ skill level.
Not all CAD systems are equal, nor should they be. There’s a wide variety of use for the design capabilities offered by this type of tool, and thus, it’s the job of the buyer to ensure that it’s the ideal one for them.
Hopefully, this article was able to provide you with enough information to assist in your buying choice. By knowing the nature of CAD software, including its benefits, types, important factors to consider, and potential issues, you’re one step closer to a more informed decision.

