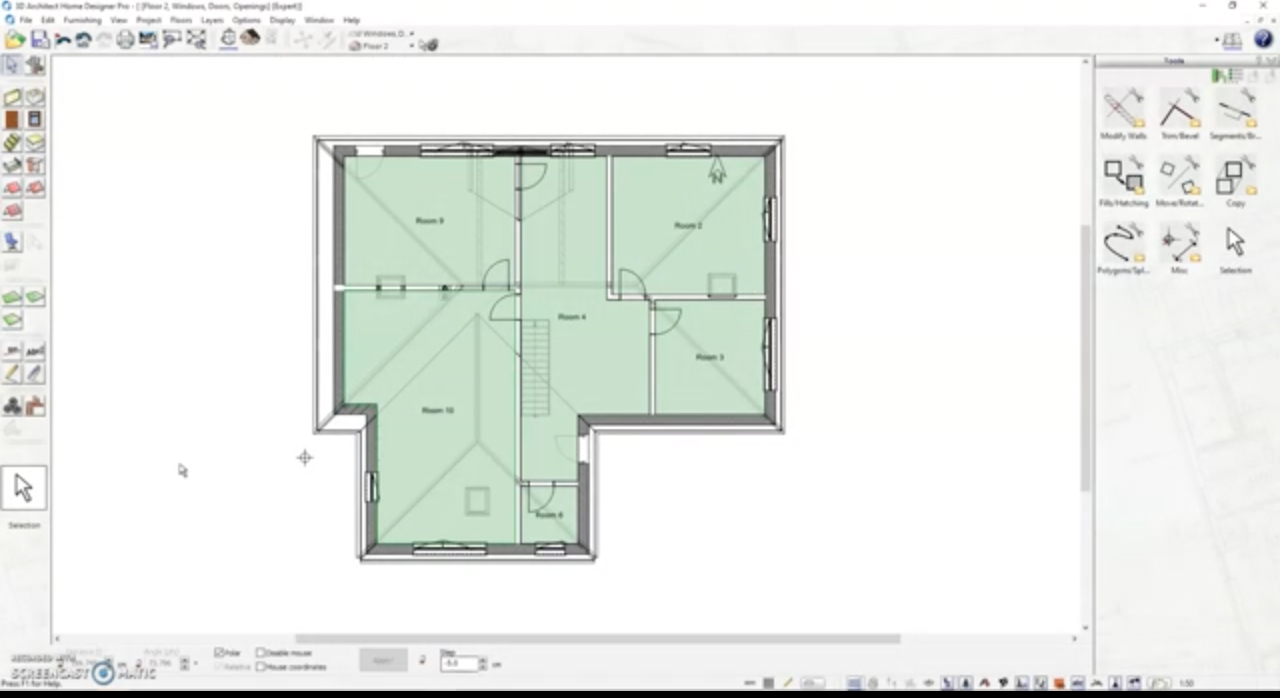CAD Cabin 3D Home Designer Review
 OUR SCORE 80%
OUR SCORE 80%
- What is CAD Cabin 3D Home Designer
- Product Quality Score
- Main Features
- List of Benefits
- Awards Section
- Technical Specifications
- Available Integrations
- Customer Support
- Pricing Plans
- Other Popular Software Reviews
What is CAD Cabin 3D Home Designer ?
CAD Cabin 3D Home Designer is a comprehensive home design software with user-friendly tools. It’s ideal for non-technical individuals with little to no experience with CAD software. It offers easy-to-use design tools for architects, self-builders, and realtors. With CAD Cabin 3D Home Designer, any user can design their dream home in just a few clicks. CAD Cabin 3D Home Designer is a one-stop home design software as it has both 2D and 3D design modes. Users can easily create floor plans with 3D modeling and furnishing. With CAD Cabin 3D Home Designer, users need not be professionals to have access to all the necessary measurements and dimensions as all are accurately provided in an instant. Users can even directly position their floor plans on their exact geographic location with the help of Google Maps. CAD Cabin 3D Home Designer allows for easy file export and import. Live 3D rendering tools are also made available. CAD Cabin 3D Home Designer has a pro version for more advanced technical users.Product Quality Score
CAD Cabin 3D Home Designer features
Main features of CAD Cabin 3D Home Designer are:
CAD Cabin 3D Home Designer Benefits

The main benefits of CAD Cabin 3D Home Designer are easy home design, software compatibility, advanced engagement tools, and speedy rendering.
Easy Home Design
CAD Cabin 3D Home Designer simplifies the home designing experience. Users with no technical experience and no CAD experience can use it with optimum ease as all tools are direct and non-technical. They can create accurate 2D and 3D floor plans complete with dimensions and measurements in just a few clicks.
Software Compatibility
CAD Cabin 3D Home Designer is compatible with both Windows and Mac desktops. All users will find no issue when it comes to integrating files, designs, and previous works with CAD Cabin 3D Home Designer. File import and export tools are provided.
Advanced Engagement Tools
CAD Cabin 3D Home Designer allows for real-time engagement. Users can fully see how their vision will take effect in real life. Light scenes can even be easily adjusted so users can instantly see how their design would look both in the morning and at night.
Speedy Rendering
CAD Cabin 3D Home Designer allows for the editing of both 2D and 3D floor plans and models at the same time. With such a feature, designing becomes instant and significantly faster.
Awards Section


- Great User Experience Award
- Rising Star Award
Technical Specifications
Devices Supported
- Web-based
- iOS
- Android
- Desktop
Customer types
- Small business
- Medium business
- Enterprise
Support Types
- Phone
- Online
CAD Cabin 3D Home Designer Integrations
The following CAD Cabin 3D Home Designer integrations are currently offered by the vendor:
- Google Maps
Video
Customer Support
Pricing Plans
CAD Cabin 3D Home Designer pricing is available in the following plans:





