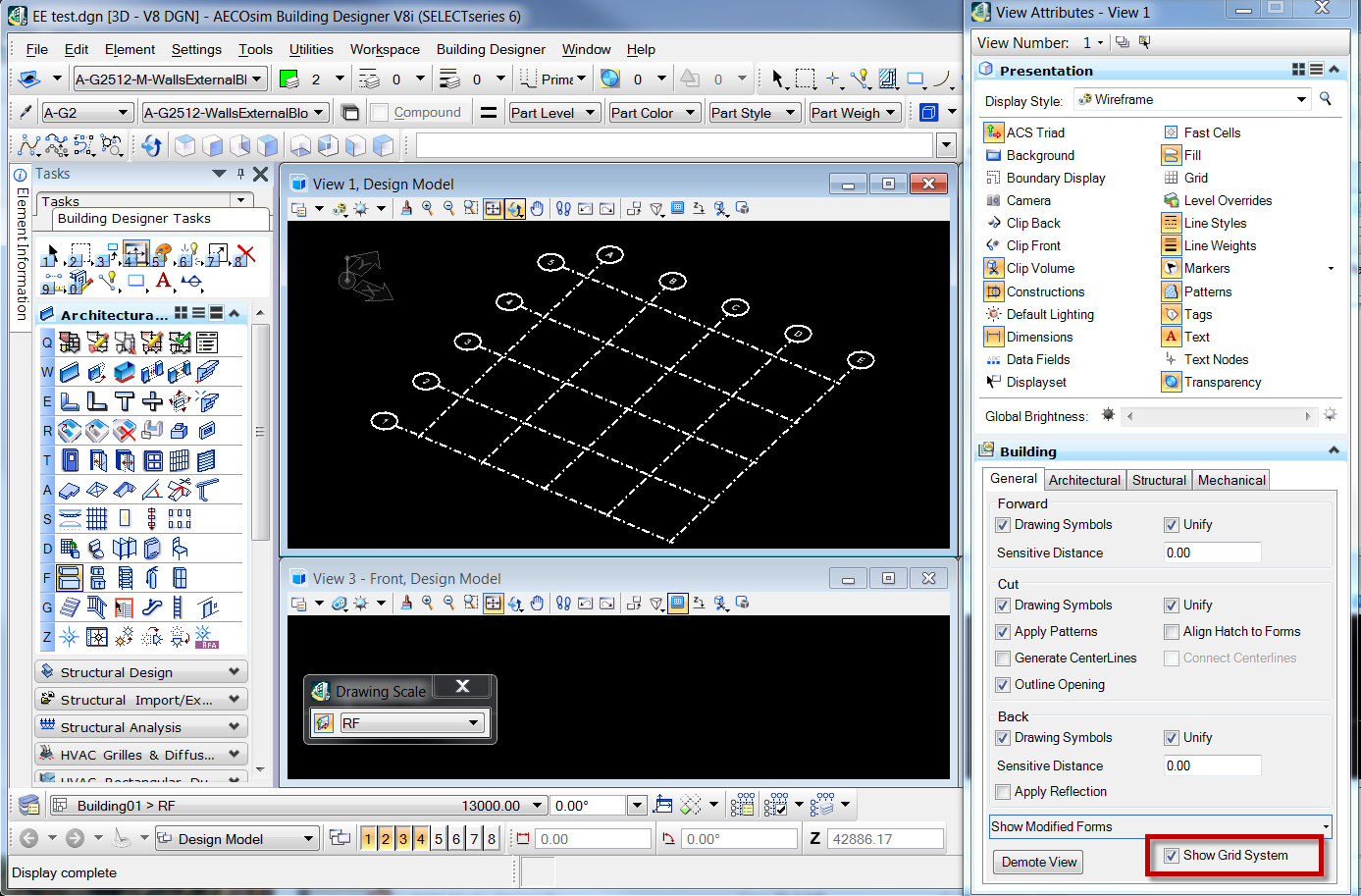AECOsim Building Designer Review
 OUR SCORE 90%
OUR SCORE 90%
- What is AECOsim Building Designer
- Product Quality Score
- Main Features
- List of Benefits
- Technical Specifications
- Available Integrations
- Customer Support
- Pricing Plans
- Other Popular Software Reviews
What is AECOsim Building Designer?
Construction businesses that need to quickly roll out building projects may find some help in AECOsim Building Designer. This multi-discipline building design software has tools that allow users to create, document, analyze, and visualize buildings that vary in form, size, and complexity. Geographically distributed teams and building disciplines will find the software especially helpful as it gives tools that ease the communication of an envisioned design. This Bentley Systems creation features building information modeling (BIM) advancements that will have users feeling confident when it comes to their workflow, capabilities, design, and deliverables. The platform also brings together the different disciplines involved in the creation of a building, whether they are architects, electrical engineers, structural engineers, or mechanical engineers, with a shared set of tasks and features. The software can easily integrate different data formats, as well as scale it to suit projects of different sizes. The creator’s design intent can also be effectively communicated with customizable and information-rich deliverables. AECOsim Building Designer also offers a design environment that is unrestrictive, with tools that allow users to model anything without any worries. Users can come up with simple structures or buildings characterized by complex designs and geometry. Tools are also available that simulate buildings and predict how it will perform in the real world.Product Quality Score
AECOsim Building Designer features
Main features of AECOsim Building Designer are:
- Design Modeling
- 2D Drawing
- Document Management
- 3D Modeling
AECOsim Building Designer Benefits

The benefits of AECOsim Building Designer are, it streamlines the building design process, it allows different professionals in the industry to collaborate closely and it has an extensive feature set. Here are more benefits:
The software can conveniently and accurately analyze the performance of a building system. This is accomplished by simulation tools that evaluate building systems, pinpoint the best design options, and visualize real-world outcomes. Conceptual energy analysis is also part of the software, providing users with peak loads, energy consumptions, fuel costs, annual energy calculations, fuel costs, and carbon emissions.
The different disciplines involved in the construction of a building can also collaborate much more effectively thanks to AECOsim Building Designer. The software has tools for mechanical, electrical, architectural, and structural systems design integrated into one platform, streamlining the workflow and ensuring everyone is in a common design environment. Issues can be resolved quickly with the built-in clash detector, while costly project errors can also be avoided thanks to the ease with which models and documentation can be shared.
Architects will surely appreciate AECOsim Building Designer’s extensive architectural tools. With these tools, coordinated architectural documentation can be produced directly from the building model. They can also create sections, elevations, schedules, and floor plans, speeding up the workflow with sacrificing quality.
Another eye-catching facet of AECOsim Building Designer is its comprehensive features for modeling of timber, concrete, and steel structures — whether they’re foundations, columns, walls, or other structural components. The software’s integration with other detailing applications opens up endless possibilities for users.
AECOsim Building Designer also has features that handle the design of complex MEP systems. Users can design subsystems for electricity, power, lighting, and fire-detection, as well as model systems for piping, plumbing, and parametric air-handling. Projects can also be finished much more quickly, and changes communicated with ease, as all of these capabilities are all in one unified platform.
With the software, building reports and documentation can be produced directly from the user’s intelligent building model, ensuring up-to-date drawings and accurately communicated design. Properly presenting equipment documentation, engineering calculations, and a model’s specification all help in building operations.
AECOsim Building Designer also has user-friendly features that let users come up with alternative designs by manipulating geometry or dynamically modeling. These features let users come up with models of different sizes, forms, and complexities, without any restrictions and limitations.
Building designs can also be visualized more accurately since AECOsim Building Designer can produce high-quality renderings and detailed animations. Best of all, this can be done with integrations, extensions, or additional software.
Technical Specifications
Devices Supported
- Web-based
- iOS
- Android
- Desktop
Customer types
- Small business
- Medium business
- Enterprise
Support Types
- Phone
- Online
AECOsim Building Designer Integrations
The following AECOsim Building Designer integrations are currently offered by the vendor:
- ProjectWise
- ProStructures
Video
Customer Support
Pricing Plans
AECOsim Building Designer pricing is available in the following plans:





